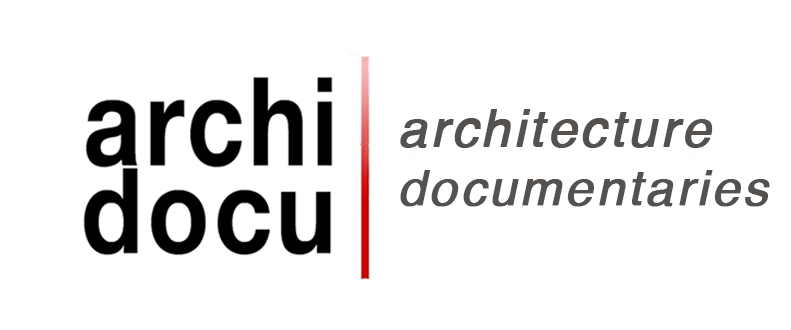Sustainability, Vanguard Art and Pop Music Two Trailers and a Music Video Share Time and Space
One: My Green Journey Trailer (2:30)
Two: Jasper Johns and Vanguard Art Today Trailer (2:30)
Three: My Believer Music Video (3:21)
The connection of three short videos on sustainability, vanguard art an pop music is time and space. They were all three produced during May 2018; all three share space here. Why?
The trailers and posters for My Green Journey (17:48) and for Jasper Johns and Vanguard Art Today (35:34) were done in connection with my submission to several film festivals, as part of the required press kit (both films on Vimeo Private for now). My Believer, a music video, was produced in connection with an advanced video editing class that I took at Golden West College.
-
My Green Journey
This documentary is a brief “autobiography of a vision.” It tells of Ruth Meghiddo’s path from architecture to urban farming and shows how sustainability can be improved by using the principles of permaculture design. Combining earthy pragmatism with futuristic visions, she shows how her concepts of permaculture and eatable gardens within our habitat may help to transform the world we live in.
2. Jasper Johns and Vanguard Art Today
What was supposed to be a short video reporting on Jasper John’s exhibition at The Broad evolved into a short documentary that illustrates Johns’ path from being an unknown artist in New York during the 1950’s to becoming one of the leading artists during the 1960s and 1970s. My research lead to the questions “what is vanguard art today? Who are today’s Jasper Johns working within the present reality? Is there an equivalent in architecture?” The documentary tries to establish a link between one of the most important artists of the 1960s avant-garde, and some of today’s avant-garde artists in multiple disciplines and media: painting, sculpture, film, video-art, choreography, architecture. It provides a stimulant example for the young generation of artists.
3. My Believer
My Believer is an experimental music video, my first and so far only one covering this genre. It is the result of my explorations during an advanced video-editing class that I recently took at Golden West College, taught by Thien A. Pham, a professional editor.
A long story short. In taking care of my “continuous education” in filmmaking, I enrolled in the class during the Winter semester of 2018. There were about students, out of which I was one of the few older than twenty years old and the only one above the teacher’s age. During the classes, we reviewed films’ techniques and special effects, and edited trailers, commercials, and segments of feature movies. Thien A. Pham, originally from Viet Nam, also gave us some insight on Chinese and South Korean filmmaking, which rarely reaches the American Public.
One of the assignments was to edit a music video. We were given the original music of “Believer,” created by Imagine Dragons, and also some clips produced by Adam Henderson, winner of the Adobe Creative Cloud’s Grand Prize. We were asked to re-edit the visuals freely while covering the entire original recording. Although neither the music nor many of the clips on violence were “my cup of tea,” I took the opportunity to experiment.

Advanced Video Editing Class “selfie” by Thien A. Pham. May 22, 2018.















































































