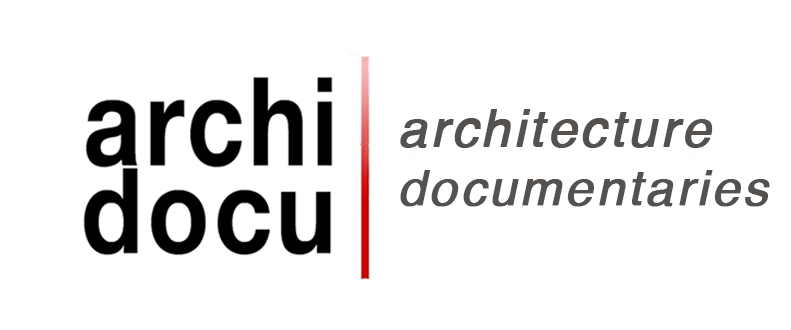My love affair with Jerusalem has been a long one. It is actually linked to love. On September 4, 1966, I married Ruth under the sky of Jerusalem, by the University of Jerusalem’s synagogue. Designed by architects Rau and Resnick, it was, at that time, the only modern synagogue in the city. Although we were not residents of Jerusalem and we are not religious, the choice of the place was a conscious decision to symbolically integrate love, history and architecture.
During the Six Day War we were students of architecture in Rome. We managed to land in Israel on June 27, 1967, just on time to be at the Jaffa Gate on June 29, at noon, when the gates were first opened to the Jews following nineteen years of Jordanian occupation.
Between then and now, forty-nine years had gone by. During this period I visited the city on many times occasions. This time however, I wanted to see with new eyes some places that I knew (the Old City, the Israel Museum’s Shrine of the Book, the Machane Yehuda market) and to explore some architectural works that I had not been at (Safdie’s Yad Vashem and the Mamilla Mall, the Karmi brothers’ Supreme Court and Calatrava’s Cord Bridge.) Above all, I wanted to observe people. During three non-consecutive days I walked throughout the city miles upon miles and also used the new light rail. I traveled with people of all walks of life, ages and belief systems. I heard chatting in Hebrew, Yiddish, Russian, English, Italian…the list of languages and ethnicities goes on and on.
I could have spent years studying Jerusalem’s Old City’s many layers, which exceeds the multiple layers of Rome, a place where I lived for seven years. I knew that I wanted to visit the Holy Sepulcher and the Western Wall, but most of all I wanted to immerse myself into the labyrinth of its streets. On one of these I got lost and ended up walking into the Al-haram ash-Sharif, or the Temple Mount, as it is known in English.
I had been there before and knew my way around. As I took off my shoes to walk into the Dome, I was asked by the guard “Are you Jewish?” I said, “Yes.” “You can’t be here,” he said. He asked me to seat and called Arab security. I was politely detained for about half hour, and was then escorted to leave the place through the same gate from which I had walked in. Two Palestinian guards stood there. The officer who accompanied me asked them “why did you let him in?” “He looked Arab,” one of the guards said. That was a first: “An Arab of Russian ancestry!” Maybe we come from the same pull of genes, who knows?
I found Calatrava’s bridge beautiful, in spite of some criticism that “it does not belong there.” I think it does. I think that it added another layer of uniqueness to the city. I found Safdie’s Holocaust Museum “sign into the land” powerful and appropriate for the unspeakable drama that it contains. I think also that Ram Karmi (for whom I worked for as a young architect) and Ada Karmi-Melamede’s Supreme Court are not only a remarkable piece of architecture, but also well integrated to the site. I was surprise to see that the building was smaller than I imagined it.
The revisit to the Shrine of the Book did not disappoint me. I think that it withstands well the test of time. It is remarkable that a man like Friedrich Kiesler, an Austro-Hungarian artist, theater designer and sculptor who lived in New York, made out of his first and last architectural work one of the city’s best.
Moshe Safdie made it again in his design of the Mamilla Mall and hotel. Although it contains the same type of brands that one can find in shopping centers around the world, this open mall uniquely “belongs to the place” without recurring to gimmicks.
My seventh and last film on Israel for this period, “Jerusalem Journal,” illustrates through images more than I could ever put into words.












































































































































































