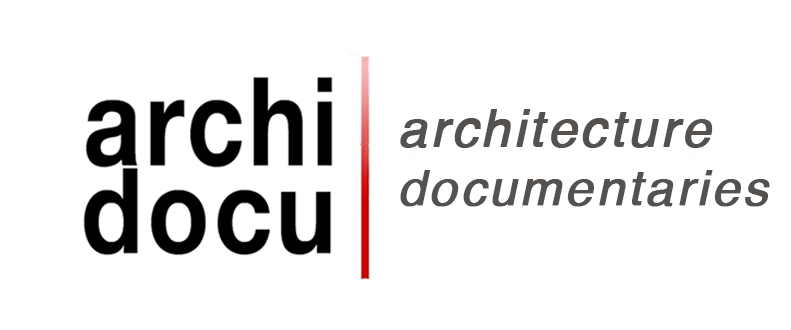Filmmaking Resume Segments of Documentaries Shot over the Course of Several Years
This documentary is titled Filmmaking Resume as a reference to short bits of architectural footage shot over the course of several years, and published in Architecture Awareness, Cultural Weekly and in this website.
Although I have also created short films on art, politics, and cultural events, my focus here is on architecture-as-space, the essential language of architecture. This short documentary illustrates fragments on the works of twenty recognized contemporary architects. As such, it expresses how good design can resonate on a much deeper level and lead to a higher quality of life.




























































































































