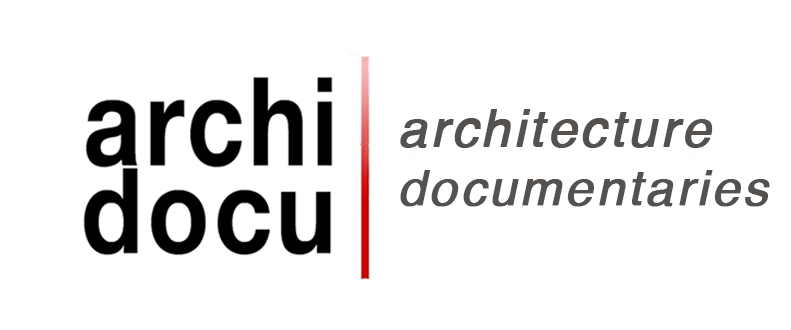End of an Era Ray Kappe and Dion Neutra: Close of a 100-year Time in Architecture
With the passing of Ray Kappe and Dion Neutra in Los Angeles, a heroic era of architecture has come to an end. The tributary sources were two: Organic Architecture in the United States, envisioned by Frank Lloyd Wright and, in Europe, Rationalism / International Style, headed by Le Corbusier, Walter Gropius, Ludwig Mies van der Rohe, Pieter Oud, and Erich Mendelsohn. These two tributaries bifurcated into many streams, becoming a present-day “delta,” mislabeled as “Modernism.” Both sources wanted to change the world. The first one, by changing people’s mindsets. The second one, by providing how-to solutions easy to apply.

Sources: Wright, Gropius, Neutra, Mendelsohn, Schindler
Ray Kappe’s most creative segment of his productivity belonged to the first source. His houses in Pacific Palisades’ Rustic Canyon remain excellent examples of an indoor-outdoor architecture conceived as a whole. Yet, in spite of this Wright-influenced architecture, Kappe continued to evolve, both as an educator and as an architect. In the last two decades, he embarked on the challenge of creating quality prefabricated homes.
Dion Neutra’s father, Richard Neutra, although aware of the difference between the two currents from having spent some time working for Wright, belonged to the European source. Later called “therapeutic architecture” adapted to California’s weather, it remained linked to the International Style.

Milton Goldman Residence, Encino, 1951


Dion Neutra and Eric Lloyd Wright in Malibu, 2017

Kaufmann Desert House, Palm Springs, 1946
When I read that Kappe didn’t like the term ‘modernist,’ I was not surprised. “He embraced the term ‘modern’ because it represented to be current with the latest ideas, technologies, and materials.” In that sense, as stated by Bruno Zevi, both Michelangelo and Borromini were, in the 16th and 17th centuries, modern to their times.
My first encounter with Ray and Shelly Kappe, Ray’s partner in work and life and an educator in her own right, was during the mid-1980s when they invited Luigi Pellegrin to give a lecture at SCI-Arc in Santa Monica. I was then asked to be the Italian-to-English translator. During Pellegrini’s visit, the Kappes invited us for dinner at their residence in Rustic Canyon. The conversation was definitely “organic.” Following that visit, Ruth and I met the Kappes several times. We sympathized with them. We felt that we had many ideas in common.
My encounters with Dion Neutra were more recent, at Carol King’s Salon, in Pasadena. Dion, who had worked with his father on many projects was, in the last few years, embarked on a one-man crusade to save some of the Neutra buildings from demolition.
The “architectural delta” of the early 21st century is melting into the ocean of the world’s challenges: climate change, sustainability, affordable housing, infrastructure, food production, universal health and education, preservation of nature, and much more. In spite of notable self-expressions by some architects, a meaningful new direction in architecture demands now an urgently needed change of mindsets, beyond that of architectural design language, towards a new meaning of what represents life quality today.

U.N. Sustainable Development Goals for 2030

























































































































































































































































































































